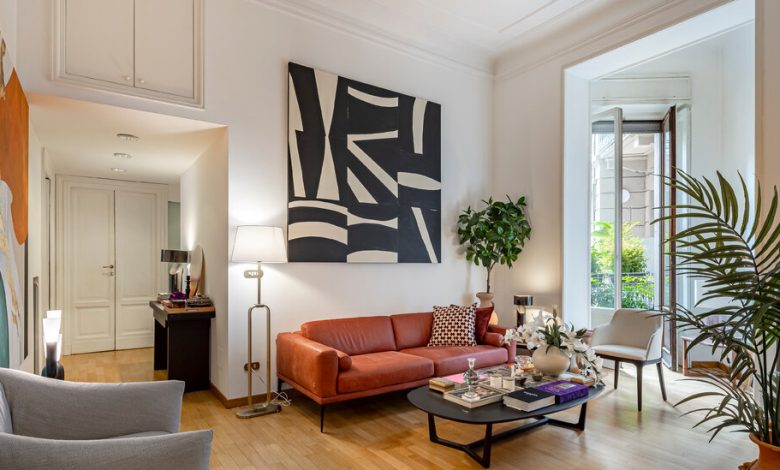$1.5 Million Homes in Milan

- Christie’s International Real Estate
- Christie’s International Real Estate
- Christie’s International Real Estate
- Christie’s International Real Estate
- Christie’s International Real Estate
- Christie’s International Real Estate
- Christie’s International Real Estate
- Christie’s International Real Estate
- Christie’s International Real Estate
- Christie’s International Real Estate
- Christie’s International Real Estate
Castello | $1.57 million (€1.45 million)
A two-bedroom apartment with Italian furniture and Art-Deco panels in a 1906 building
This two-bedroom, two-bath apartment is on the mezzanine level of a five-story building from 1906, at the northwest edge of Milan’s historical center.
The neighborhood takes its name from Castello Sforzesco, built in 1358 on what is now Parco Sempione. The castle now houses seven municipal museums, including one dedicated to musical instruments and another to decorative arts. The apartment is on Via Antonio Canova, a broad, curved residential street steps from Parco Sempione’s northern edge.
The Cadorna station on the Line 1 red line of Milan’s Metro is less than a mile south of the apartment. Milan’s Chinatown is about a half-mile northeast. The partially completed CityLife, a residential and shopping complex with designs by Zaha Hadid Architects and Daniel Libeskind, is about a half-mile west. Milano Centrale Railway Station is about two miles east.
A full-time concierge serves the building.
Size: 1,291 square feet
Price per square foot: $1,215
Indoors: The building’s elaborately carved front doors are a typical period detail for this part of Milan, along with the lobby’s marble floors, decorative plaster and arches. A tall wood door opens to an airy living/dining space with 11-foot ceilings. Original stained-glass panels adorn the dining area. Living and dining furniture, including a sofa, coffee table, dining table and chairs, come from Italian makers including Poliform, Egoitaliano and Longhi; the filigreed pendant light fixture is by British design studio Tom Dixon. The apartment is being sold furnished.
The kitchen, finished in white, has a large stainless-steel sink and a dining nook. A small corridor leads to the bedrooms, which are separated by a laundry room. The main bedroom, which faces the back of the building, has floor-to-ceiling storage and a white-tiled en suite bath. In the second bedroom, floor-to-ceiling mirrors conceal large closets. The second bedroom overlooks Via Francesco Domenico Guerrazzi, a quiet residential street.
Outdoor space: A walkout from the living room leads to a small, curved terrace, which also connects to the kitchen. A roughly 110-square-foot cellar, accessed through the back of the building, belongs to the apartment.